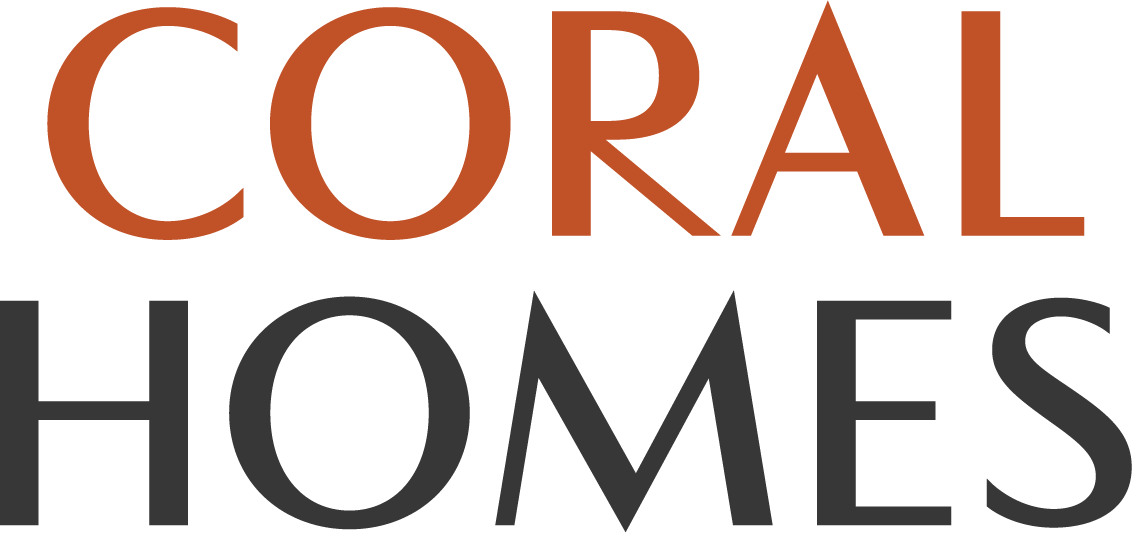

The Highlands 372Q is a spacious single-story home designed for wider blocks, featuring an elegant Alpine Facade and a classic monochrome palette softened by warm neutrals and layered textures, balancing refinement with comfort. A key feature is the exclusive retreat, ideal for multigenerational living or guests, which includes a private bedroom, ensuite, kitchenette, and living area, offering a self-contained sanctuary. The home also boasts an additional three main living spaces and a generous alfresco area, seamlessly blending indoor and outdoor living to create a modern acreage experience.
Visit our the The Fairways Sales Office for more information or enquire to book an inspection!
Opening Hours
Monday: 10am – 5pm
Tuesday: 10am – 5pm
Wednesday: 10am – 5pm
Thursday: Closed
Friday: Closed
Saturday: 10am – 5pm
Sunday: 10am – 5pm